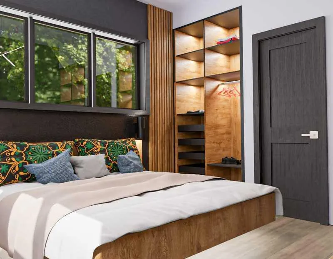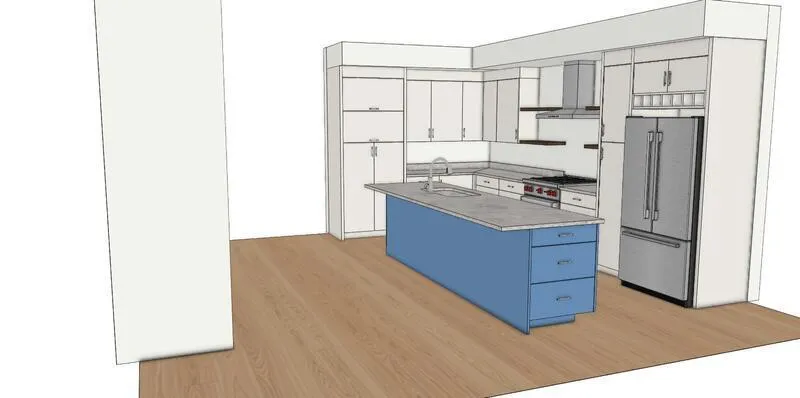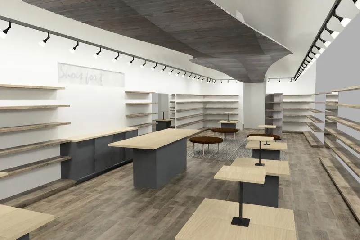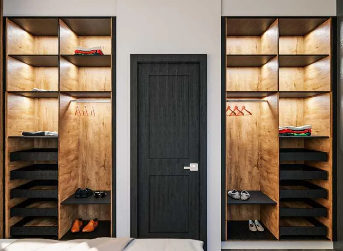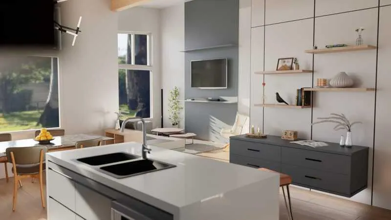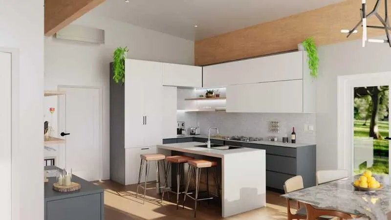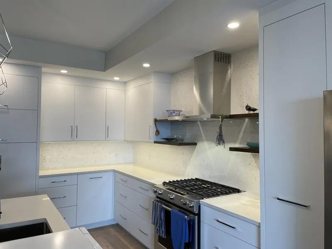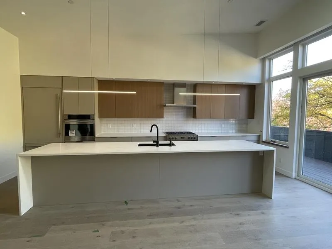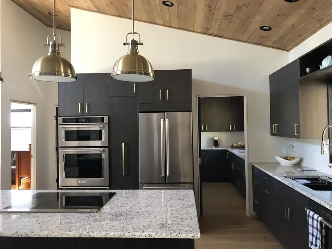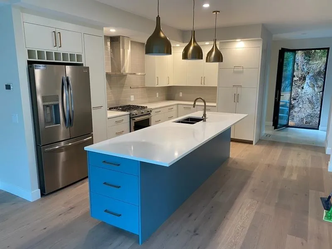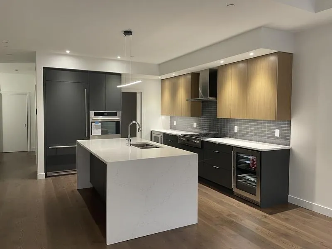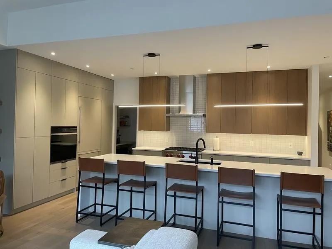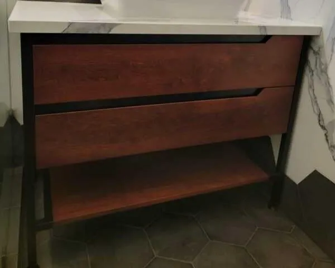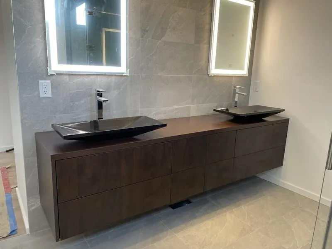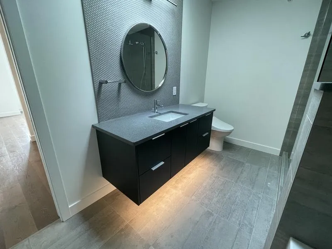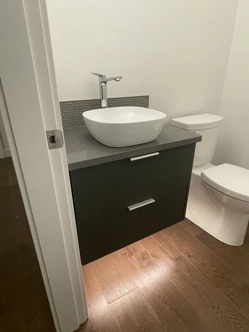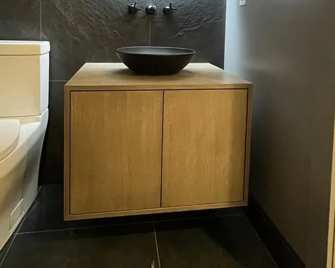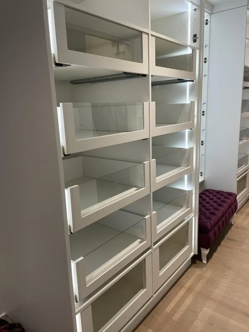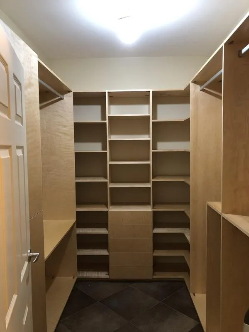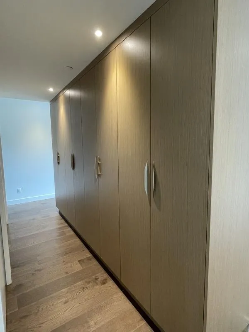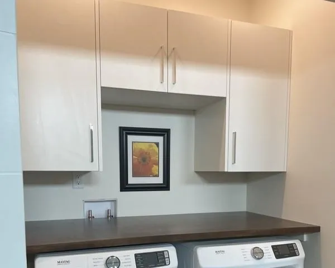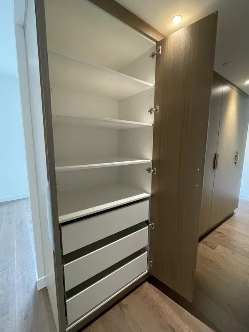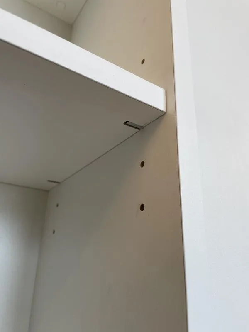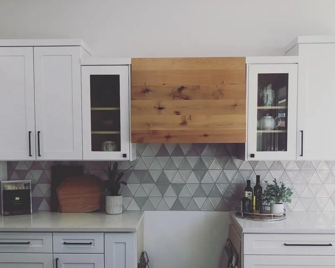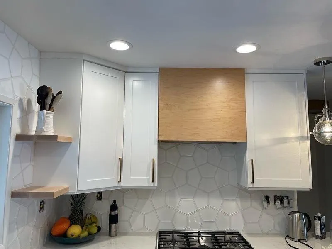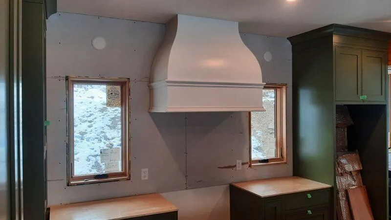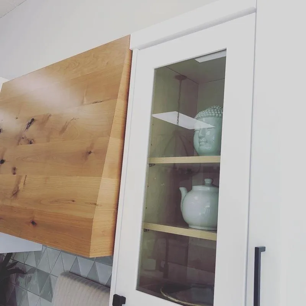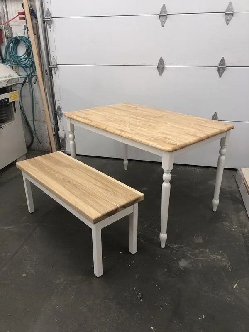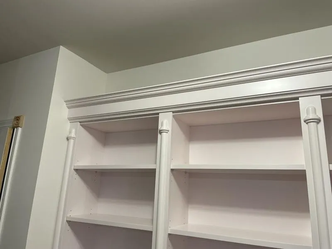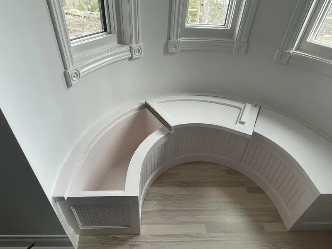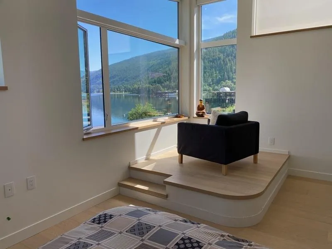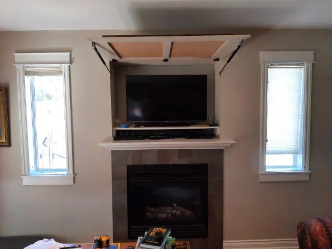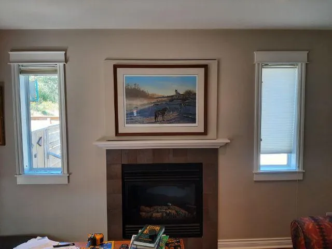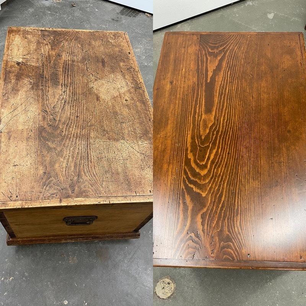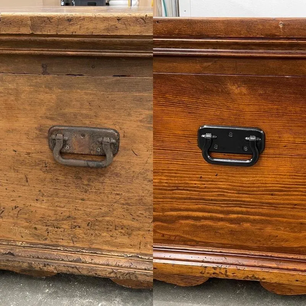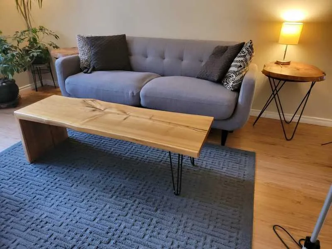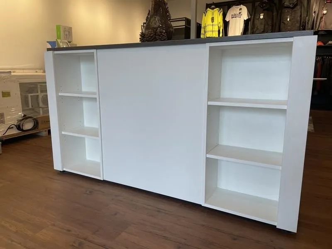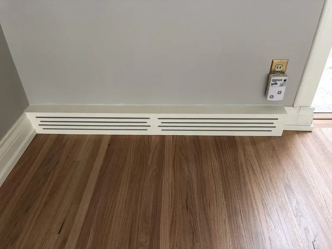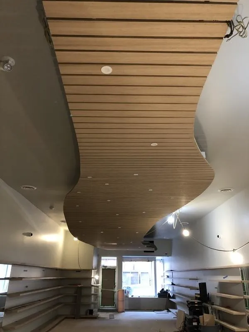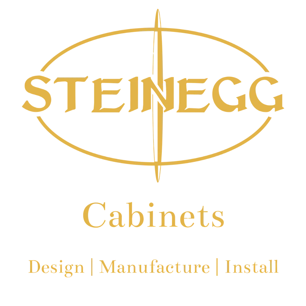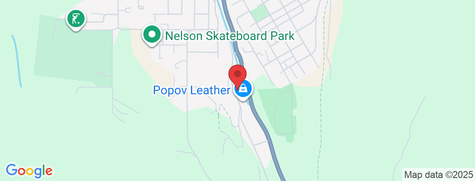With Swiss accuracy we go the extra mile and strive for perfection
About Us
Welcome to Steinegg Cabinets, Nelson’s premier destination for build to fit cabinetry and woodworking. Led by founder Mario Rusch, our expert team combines traditional craftsmanship with modern design. We create tailor-made solutions for kitchens, closets, and more—always with a focus on sustainability and local engagement.
Our vision is to foster harmony between people and nature by reducing our environmental footprint and crafting high-quality products in-house using advanced technology. We’re committed to empowering our team’s growth while leaving a legacy of beauty, function, and environmental stewardship.

Fair Prices

Quality Work

Skilled Craftsmanship
Our Services

Our specialty lies in creating premium cabinets designed to fit your unique requirements and space. We are skilled in customizing cabinetry for kitchens, bathrooms, and living areas.
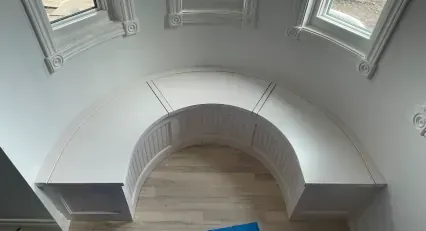
Built To Fit Cabinetry
About
At Steinegg Cabinets, we craft premium, built to fit cabinetry for homes, commercial spaces, and retail—combining precision, artistry, and collaboration.
Our Process
- Consultation and Design: We begin with a detailed consultation, turning your ideas into custom plans and 3D renderings tailored to your space and style.
- Material Selection: Choose from premium materials and finishes—our team helps ensure every detail reflects your style and meets top quality standards.
- Craftsmanship: Our skilled artisans craft each piece with precision, delivering flawless finishes and custom cabinetry that reflects true craftsmanship and lasting quality.
- Installation: Our expert installers ensure precise, careful installation—working seamlessly with other trades to deliver a flawless, functional, and beautiful final result.
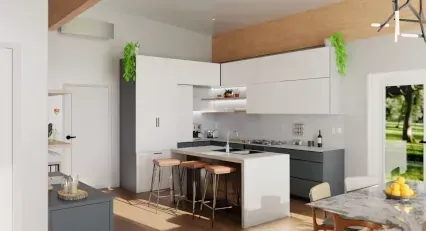
3D Design & Planning
About
Leveraging advanced 3D modeling technology, we provide a digital preview of your project to guarantee that every aspect matches your vision.
Our Process
- Initial Consultation: We begin with a detailed consultation to understand your needs, ensuring every design element aligns with your vision and lifestyle.
- Detailed 3D Modeling: We use 3D modeling to create realistic visuals, helping you preview cabinetry layouts, finishes, and hardware before work begins.
- Interactive Design Review: Our interactive design reviews let you explore the 3D model, give feedback, and make real-time adjustments to perfect your vision.
- Precision Planning: Our 3D planning ensures precision and seamless execution—connecting directly to CNC technology for flawless production based on your design.
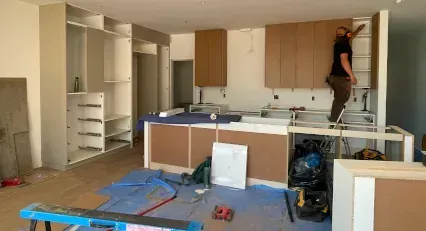
Professional Installation
About
At Steinegg Cabinets, we ensure flawless installation—expertly integrating custom cabinetry into your space with precision, care, and professionalism.
Our Process
- Pre-Installation Planning: We carefully plan each install, using 3D tools and clear coordination to align with your project timeline and design vision.
- Skilled Installation Team: Our expert installers ensure every piece is placed with care, combining craftsmanship and experience to deliver flawless, functional results.
- Precision and Efficiency: We use advanced tools and proven techniques to install your cabinetry with precision, ensuring everything fits securely and looks seamless.
- Final Inspection and Quality Assurance: After installation, we inspect every detail, making final adjustments to ensure our work meets your expectations and our high standards.
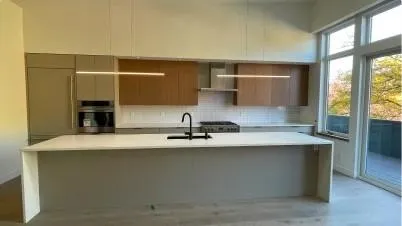
Consultation & Collaboration
About
At Steinegg Cabinets, we collaborate with homeowners, designers, and architects to turn visions into beautifully functional, custom-crafted spaces.
Our Process
- Initial Consultation: We start by understanding your goals—whether you're a homeowner, designer, or architect, we tailor every detail to your vision.
- Collaborative Design: Working closely with you and your team, we blend your ideas with our expertise to create functional, beautiful, personalized designs.
- Detailed Planning: With the design set, we plan precisely—creating 3D renderings and selecting materials that match your vision and practical needs.
- Seamless Coordination: We ensure smooth execution through ongoing coordination with all stakeholders—minimizing disruptions and aligning every step from concept to completion.

Eco-Friendly Surface Protection
About
Our specialty lies in creating premium cabinets designed to fit your unique requirements and space. We are skilled in customizing cabinetry for kitchens, bathrooms, and living areas.
Our Process
- Consultation and Assessment: We start by understanding your project’s needs and recommending the most sustainable surface protection options.
- Eco Materials: We use environmentally friendly, non-toxic, and durable products that safeguard surfaces without harming people or nature.
- Custom Solutions: Every project is unique—our protection methods are tailored to your space, ensuring efficiency and minimal waste.
- Expert Application: Our skilled team applies each solution with precision, guaranteeing reliable protection and long-lasting results.
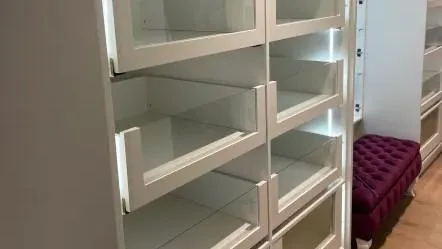
Custom Storage Solutions
About
At Steinegg Cabinets, we design custom storage solutions—closets, vanities, and more—crafted to maximize space and suit your lifestyle
Our Process
- Consultation and Design: We begin with a detailed consultation to understand your storage needs, challenges, and goals—tailoring solutions for homes or businesses.
- Custom Design: We design tailored storage solutions with 3D renderings, ensuring each element fits perfectly and meets your style and functional needs.
- Material Selection: Choose from premium materials and finishes—our team guides you to ensure durability, style, and harmony with your overall design.
- Precision Craftsmanship: Our skilled craftsmen deliver exceptional quality, using meticulous techniques to create durable, functional, and beautifully detailed storage solutions.
- Seamless Installation: Our expert team installs each piece with precision, coordinating closely to ensure smooth integration and minimal disruption to your space.
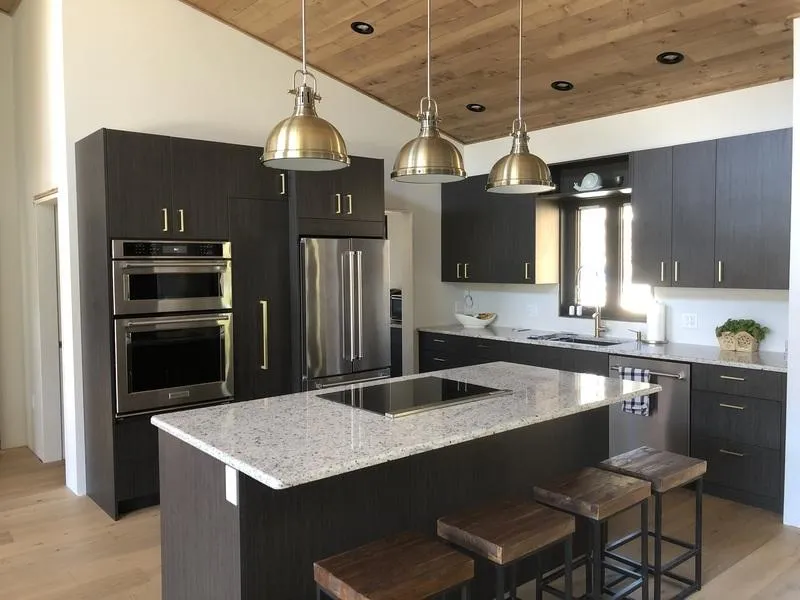
Residential Millwork
About
We craft custom residential millwork—moldings, built-ins, and more—designed to elevate your home with lasting beauty, function, and craftsmanship.
Our Process
- Initial Consultation: We start with a thorough consultation to understand your goals—listening closely to bring your architectural millwork vision to life.
- Custom Design: Our team designs custom millwork with 3D visuals—tailored to enhance your space’s style, functionality, and architectural character.
- Material Selection: Select from premium woods, finishes, and hardware—our team ensures each choice supports your design vision and lasting millwork durability.
- Precision Craftsmanship: Experienced craftsmen create each piece with care—delivering detailed, high-quality millwork that combines beauty, precision, and long-lasting performance.
- Seamless Installation: Our professional installers ensure flawless integration—working efficiently and respectfully to minimize disruption while delivering perfect final results.

Commercial Millwork
About
We create custom commercial millwork—combining style and function to enhance offices, retail spaces, and more with expert craftsmanship.
Our Process
- Consultation and Design: We begin with a detailed consultation to understand your storage needs, challenges, and goals—tailoring solutions for your businesses.
- Custom Design: We design tailored storage solutions with 3D renderings, ensuring each element fits perfectly and meets your style and functional needs.
- Material Selection: Choose from premium materials and finishes—our team guides you to ensure durability, style, and harmony with your overall design.
- Precision Craftsmanship: Our skilled craftsmen deliver exceptional quality, using meticulous techniques to create durable, functional, and beautifully detailed storage solutions.
- Seamless Installation: Our expert team installs each piece with precision, coordinating closely to ensure smooth integration and minimal disruption to your space.
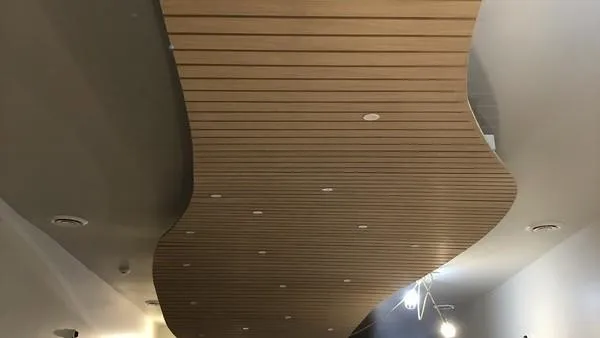
Architectural Millwork
About
We transform architectural visions into reality with expertly crafted millwork—enhancing buildings’ character through custom, high-quality solutions.
Our Process
- Consultation and Design: We begin with a detailed consultation to understand your storage needs, challenges, and goals—tailoring solutions for home or businesses.
- Custom Design: We design tailored storage solutions with 3D renderings, ensuring each element fits perfectly and meets your style and functional needs.
- Material Selection: Choose from premium materials and finishes—our team guides you to ensure durability, style, and harmony with your overall design.
- Precision Craftsmanship: Our skilled craftsmen deliver exceptional quality, using meticulous techniques to create durable, functional, and beautifully detailed storage solutions.
- Seamless Installation: Our expert team installs each piece with precision, coordinating closely to ensure smooth integration and minimal disruption to your space.
Our Process


Consultation

Design

Deposit

Manufacturing
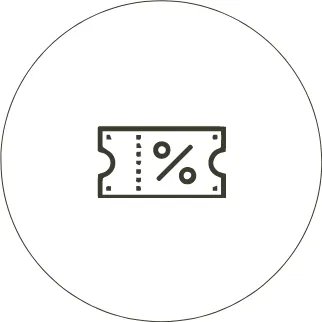
Progress Payment
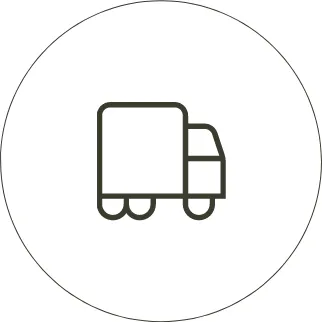
Installation

Final Payments
Our 7 Point Guarantee

1. Swiss Precision Guarantee
Every project undertaken by our custom millwork company is backed by our Swiss Precision Guarantee. With meticulous attention to detail and craftsmanship honed through Swiss heritage training, we promise to deliver millwork solutions of unparalleled quality and precision.
2. Efficiency Assurance
We guarantee efficient project completion, adhering to deadlines without compromising on quality. With Swiss accuracy, we meticulously plan and execute each project, ensuring timely delivery and satisfaction.
3. Form and Function Fusion Warranty
Our Form and Function Fusion Warranty ensures that every piece of millwork seamlessly blends aesthetic appeal with practical functionality. Drawing from our mission to elevate every space, we guarantee that our solutions will enhance both the beauty and usability of your home or business.
4. Swiss Precision Guarantee
With our Owner Involvement Commitment, you can trust that the owner will personally oversee every project, bringing their expertise and dedication to ensure perfection. From conceptualization to completion, the owner’s Swiss heritage and commitment to excellence will guide every aspect of your project.
5. Customer Satisfaction Pledge
We pledge to prioritize customer satisfaction above all else. Our collaborative approach ensures that your vision is heard and respected throughout the design and installation process. With open communication and a customer-centric focus, we guarantee a seamless and enjoyable experience from start to finish.
6. Quality Assurance Guarantee
Our Quality Assurance Guarantee promises that only the finest materials and craftsmanship will be used in your project. Drawing from our innovative solutions and skilled team, we ensure that each piece of millwork meets the highest standards of excellence, providing enduring value for years to come.
7. Lifetime Support Commitment
Our commitment to excellence extends beyond project completion with our Lifetime Support Commitment. We stand by our workmanship and are dedicated to addressing any concerns or issues that may arise post-installation. With our ongoing support, you can trust that your investment in our custom millwork solutions is backed by our unwavering dedication to your satisfaction.
Clients Love Our Work

Steinegg Products

Design & Renderings
Every build starts with a plan. “You get what you see” with our 3D design software and CNC technology
Kitchens
Our cabinets are built to fit your style and needs. We offer endless options and bring your ideas to life
Vanities
Our built to fit vanities blend Swiss craftsmanship with your style and space. Elevate your bathroom with functional and luxurious designs
Closets
With our ability to create storage in any space, you will find more room to enjoy yourself
Custom Hood Vents
This has become one of our favorites, all kinds of shapes and colors are available to bring to your kitchen the special item everybody will talk about.
Furniture and Specialties
We welcome every challenge
© 2022 Steinegg Cabinets






